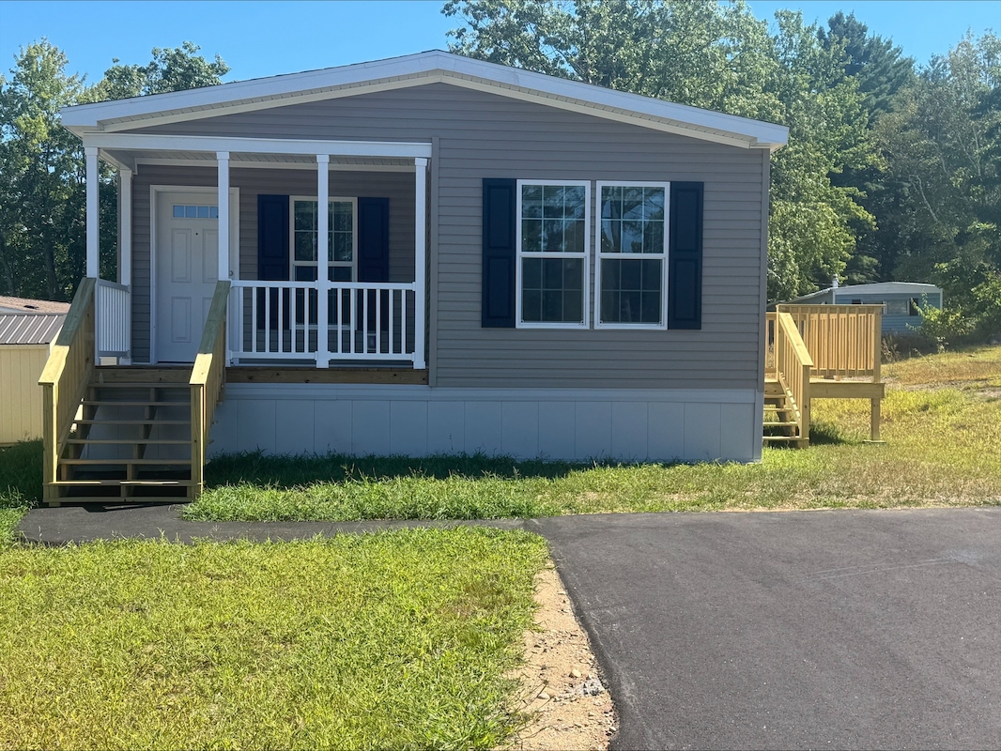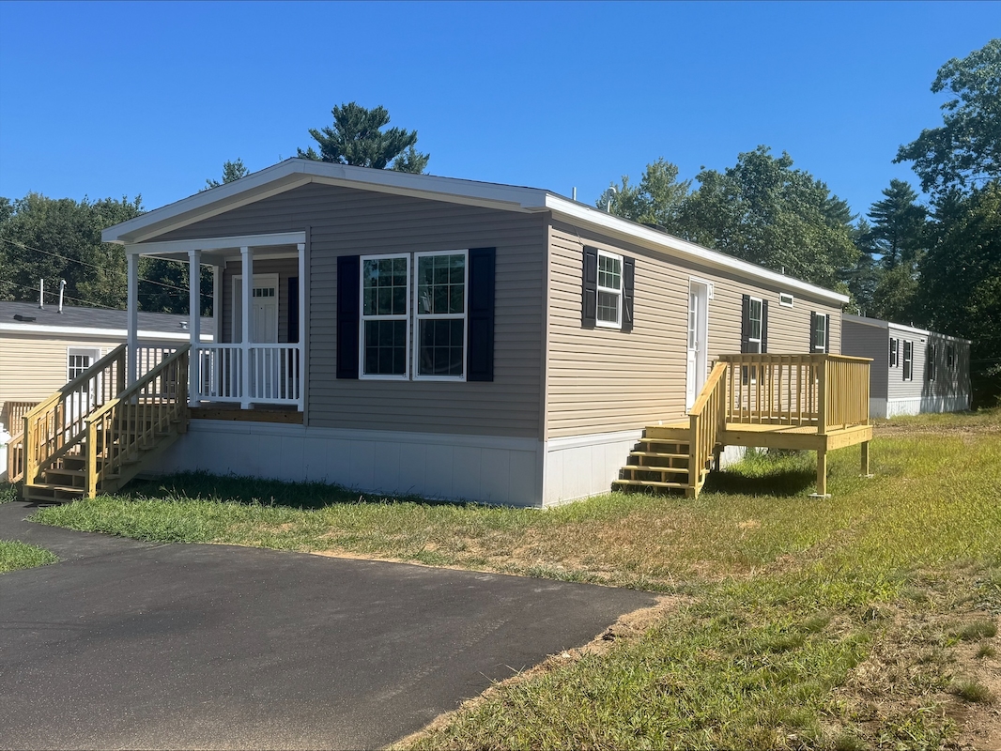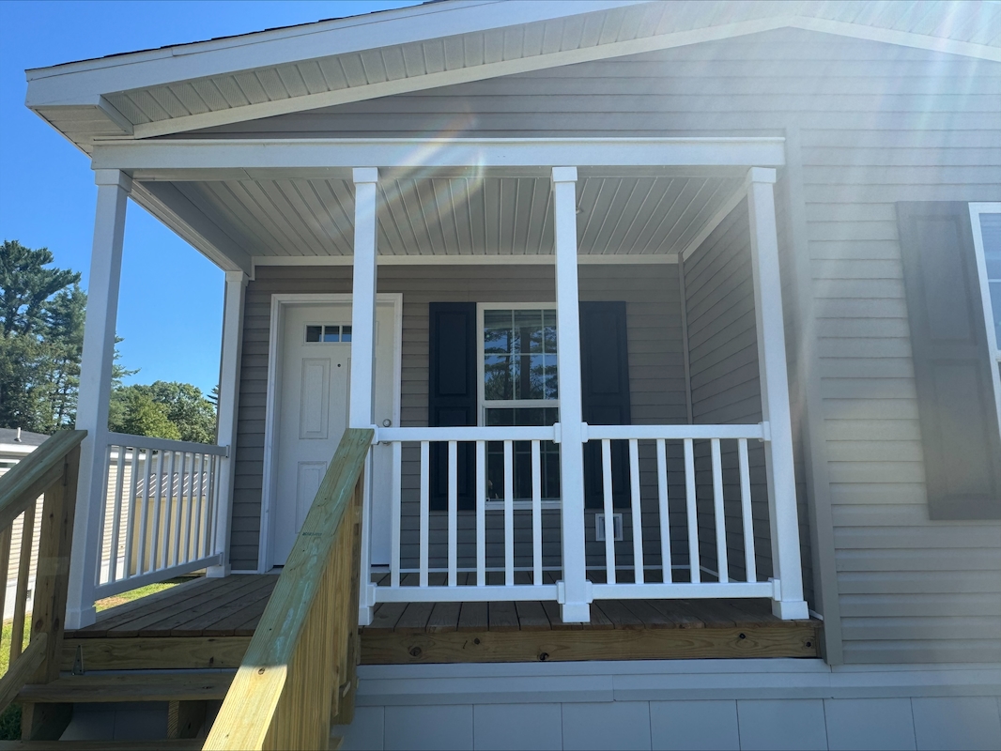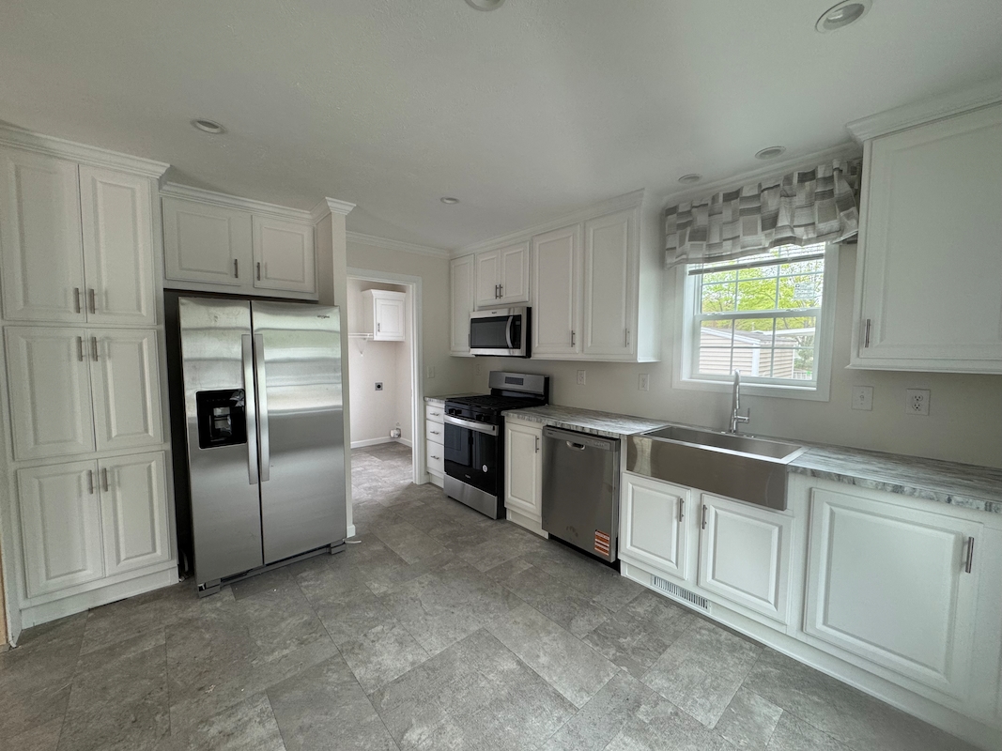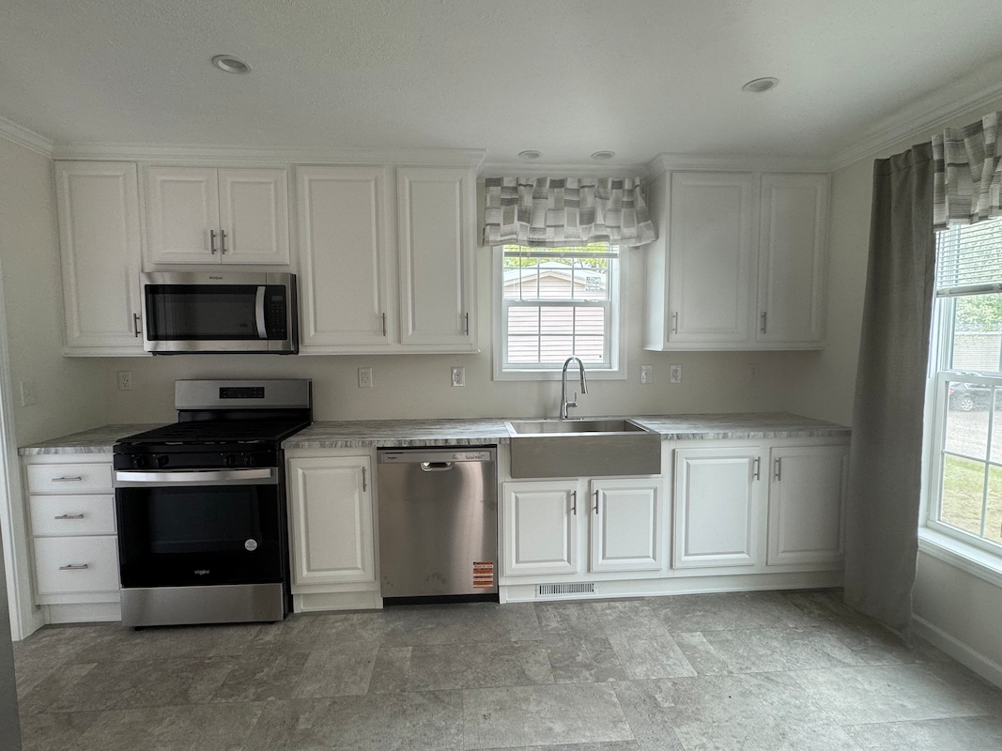NWY Norway Commons
Address: 4 Dogwood Dr , Norway, ME, 04268
Mortgage Calculator
Mortgage payment estimate provided through BankRate.com. Financing available to qualified customers from 3rd party lenders. Monthly payment may vary depending on down payment, interest rate, loan term and your qualifications, including your FICO score, and does not include monthly site rent, or escrows for taxes and insurance. Interest rates and other loan terms are subject to change. Sales price does not include fees.
Site: #NWY-016
Year: 2025
Make: Skyline
Serial: 241000HA002543AB
Third party financing options may be available.
HOME DESCRIPTION
HOME FEATURES
- 2- Car Driveway
- All Kitchen Appliances Included
- Bathtub
- Central A/C
- Covered Porch
- Deck
- Farmhouse Sink
- Gas Heat
- Gas Stove
- Laundry Room
- Office/Den
- Shed
- Walk-In Shower
